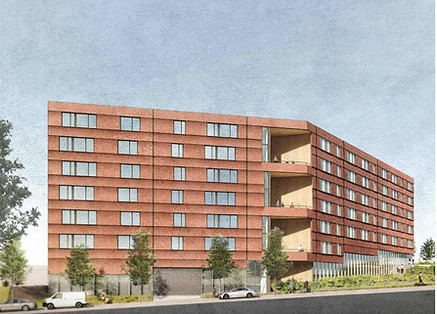
Our Work
Featured projects exemplify our philosophy to provide valuable structural engineering design services to people, not just to a business or a client. Our expertise in structural engineering combined with experience at the governmental building department level allow us to serve the people who will benefit from what we have learned over the past 25 years.
PIMC, SE Portland, OR
Seismic Upgrade

Portland Insight Meditation Center started out as a voluntary ADA improvement project to enhance access to the main dharma hall. The project turned into a legalization of existing occupancy and a current code level seismic upgrade. As project design lead, Jacob developed the seismic upgrade construction documents of the URM bearing wall building, negotiated a phased seismic agreement with the City of Portland on behalf of the owner, and took responsible charge of the mandated fire/life safety upgrades including successful appeals with the city to minimize costs and enable the building to retain its current function.
Albina One
Multi-family 5 over 2 Project
Skyline Structural Design is proud to be on the design team, in collaboration with Holmes Structures, for Albina One, a 94-unit family focused development in the Eliot neighborhood of inner N/NE Portland serving the Black and Indigenous People of Color (BIPOC) community. The project consists of 5 stories of wood framed construction over a two-story concrete podium. Participation in the structural design of this project exemplifies the core values of Skyline Structural Design as a minority owned business working to serve the underrepresented and increasingly gentrified minority community. We are thrilled to be part of this team!

Structural Engineering Partnership:
Holmes and Skyline Structural Design

Ribbon cutting ceremony on September 6, 2025 with Mayor Wheeler, development partners and other respected community members.

From concept...

...To reality

OMSI Pepco Building
ASCE 41 Seismic Evaluation
Skyline Structural Design worked in collaboration with Holmes Structures, for the Oregon Museum of Science and Industry (OMSI) ASCE 41 evaluation of the Pepco Building. The Pepco building is a one-story concrete pier and steel braced frame building with wood framed diaphragms. Built in 1927, numerous structural, non-structural and geotechnical deficiencies were identified. Schematic structural upgrades as well as recommendations to address other deficiencies were presented for cost analysis to bring the building into compliance with ASCE 41 basic performance objective for existing buildings.


